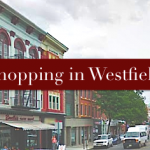New Decor Meets Old Castle
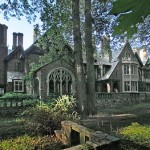
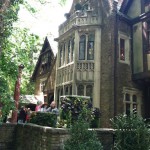 Glynallyn, the star of this year’s Mansion in May Designer Show House, was inspired by an English Tudor manor built in 1481. Stained glass windows, stone arches, gargoyles, a slate roof and brick walls make this castle an ideal decorating show house. Residing on 7.5 acres in Convent Station, NJ, was constructed in 1913 by George Marshall Allen, a New York businessman. Mansion in May designers creatively and skillfully incorporated the castle’s rich architecture with their own decorating themes. The results were stunning.
Glynallyn, the star of this year’s Mansion in May Designer Show House, was inspired by an English Tudor manor built in 1481. Stained glass windows, stone arches, gargoyles, a slate roof and brick walls make this castle an ideal decorating show house. Residing on 7.5 acres in Convent Station, NJ, was constructed in 1913 by George Marshall Allen, a New York businessman. Mansion in May designers creatively and skillfully incorporated the castle’s rich architecture with their own decorating themes. The results were stunning.
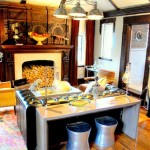
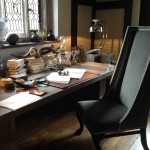 Take Five by British Home Emporium created what is to be designated as the “man cave” of the house. Filled with the colors of jazz and the materials- leathers, velvets, zebra prints and menswear textiles- set the mood. The room features high ceilings, stained glass and hand-carved wood and is modernized with state of the art electronics and a custom-made pine desk filled with treasures from near and far.
Take Five by British Home Emporium created what is to be designated as the “man cave” of the house. Filled with the colors of jazz and the materials- leathers, velvets, zebra prints and menswear textiles- set the mood. The room features high ceilings, stained glass and hand-carved wood and is modernized with state of the art electronics and a custom-made pine desk filled with treasures from near and far.
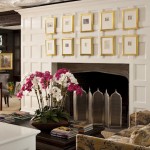
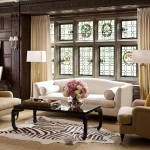 The living room with it’s plaster ceiling back in it’s heyday was re-imagined by M. Frederick Design. I love that the drapes and furnishings were kept simple and classic. Nothing competes with the wonderful plaster showstopper ceiling. They really relied on texture to create interest. The centerpiece of the room is the white, high-gloss cabinets built in a u-shape around the sofa that hug it perfectly. The architectural assets of the room are highlighted by the white panels built into the wall that hang beautiful artwork around the room.
The living room with it’s plaster ceiling back in it’s heyday was re-imagined by M. Frederick Design. I love that the drapes and furnishings were kept simple and classic. Nothing competes with the wonderful plaster showstopper ceiling. They really relied on texture to create interest. The centerpiece of the room is the white, high-gloss cabinets built in a u-shape around the sofa that hug it perfectly. The architectural assets of the room are highlighted by the white panels built into the wall that hang beautiful artwork around the room.
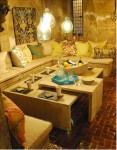
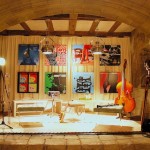 (The Dungeon) by Spring Street Dezigns & haute bungalow used Turkish patchwork rugs and Ikat (Lee Jofa) fabrics to set the mood along with the hung blown glass light fixtures and dramatic-colored textiles dispersed around the large – and what once was cold – dungeon. Now remade into a personal jazz club, the stage is set for a night filled with fresh and natural furnishings, all with a modern twist (lucite, concrete and metal chairs).
(The Dungeon) by Spring Street Dezigns & haute bungalow used Turkish patchwork rugs and Ikat (Lee Jofa) fabrics to set the mood along with the hung blown glass light fixtures and dramatic-colored textiles dispersed around the large – and what once was cold – dungeon. Now remade into a personal jazz club, the stage is set for a night filled with fresh and natural furnishings, all with a modern twist (lucite, concrete and metal chairs).
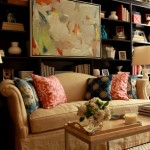
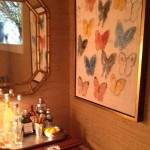 Another noteworthy room is “Pippa Middleton’s Private Office” by Linda Benson Interiors. This is the designer’s solution to the need for every modern woman to have her own office–especially the sister of the Duchess of Cambridge. Cool blue tones, soft pale yellow walls with a touch of red at the windows, and comfortable chairs and desk are conducive to the business of tending to philanthropy, email, and, of course, one’s social calendar.
Another noteworthy room is “Pippa Middleton’s Private Office” by Linda Benson Interiors. This is the designer’s solution to the need for every modern woman to have her own office–especially the sister of the Duchess of Cambridge. Cool blue tones, soft pale yellow walls with a touch of red at the windows, and comfortable chairs and desk are conducive to the business of tending to philanthropy, email, and, of course, one’s social calendar.
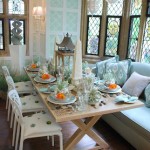
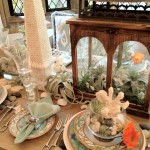 La Pavillon D’Ete by Kenneth/Davis Inc. was created in order to stand out from the darkness of the rest of the home. The color palette of cream and Mediterranean blue is the base for the handmade Moorish inspired lattice stencil painted on the walls. Hermes place settings and Dunes & Duchess sconces immediately caught our eye as did the fantastic wall hanging by Peter Bynum above the fireplace.
La Pavillon D’Ete by Kenneth/Davis Inc. was created in order to stand out from the darkness of the rest of the home. The color palette of cream and Mediterranean blue is the base for the handmade Moorish inspired lattice stencil painted on the walls. Hermes place settings and Dunes & Duchess sconces immediately caught our eye as did the fantastic wall hanging by Peter Bynum above the fireplace.
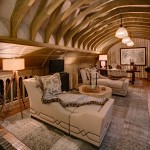
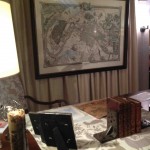 The Map Restorer’s Keep by Gacek Design Group was the most unique space in all of the mansion. It has been reconfigured to highlight its unusual, yet exquisite features. The arched, tressed ceiling and unique wood treatments are paired with a faux skylights on one side and the other has intricate wood panels and relief detailing. The color palette of the room is a neutral taupe and cream with hints of lavender meant to create a sense of peace where mapmaking can be practiced.
The Map Restorer’s Keep by Gacek Design Group was the most unique space in all of the mansion. It has been reconfigured to highlight its unusual, yet exquisite features. The arched, tressed ceiling and unique wood treatments are paired with a faux skylights on one side and the other has intricate wood panels and relief detailing. The color palette of the room is a neutral taupe and cream with hints of lavender meant to create a sense of peace where mapmaking can be practiced.
This 32,000-square-foot dream home in what was then known as Morristown’s “Millionaires’ Row” can be yours. A Bergen County bank is asking $5.7 million for it.
















